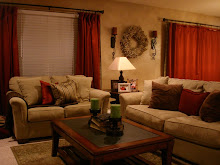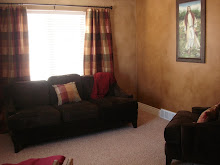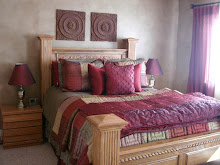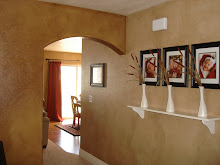I have 2 rooms that I am really trying to work on right now, my living room and my bedroom. Since I am in the very early stages of getting these 2 rooms going, I decided I would take advantage of it and show a simple way to do space planning. When I am designing a room, I sometimes like to measure and create a floor plan to make sure that I am getting the best furniture arrangement possible and to see what I have room for. I usually draw my own floor plans and design my own furniture and color it. I know everyone doesn't have the tools that I have to do this (not to mention that it is time consuming) so I wanted to find a way that would be simple enough for anyone to do. Here is the link to the Potterybarn website I found. http://www.potterybarn.com/stylehouse/tools/roomdesign/index.cfm This website has furniture for a living room or bedroom that you can download and cut out as well as a grid sheet that you can draw out your floor plan to scale. I took both my living room and bedroom to show how this can be done. Like I said before, I am in the starting phase for both rooms so their isn't much to see in the pictures.
Living Room
This first room is my living room. It has been completely empty until a week ago when my husband and mom surprised me with this sofa and chair as an early birthday present. I found it on KSL for $250 and they went in together and got it. These are the only 2 furniture pieces that I need to work with in my room, so I can add whatever on the floorplans that I feel would fit the space well.

 I took 3 different furniture layouts to show how this room could be done with the furniture that I have to use. I will tell you that the Christ picture above the couch in the picture is staying on that wall, that is something that is important to me to have on that wall so I need to work around that. The furniture pieces aren't always used as what they say on it, but I was going for the measurements.
I took 3 different furniture layouts to show how this room could be done with the furniture that I have to use. I will tell you that the Christ picture above the couch in the picture is staying on that wall, that is something that is important to me to have on that wall so I need to work around that. The furniture pieces aren't always used as what they say on it, but I was going for the measurements.

 I love how you can easily move the little furniture pieces around and get a feel for what would be the best in the space. Out of these 3 floor plans, I think I will go for the third one right now. I like having the sofa facing the front door and I like having the chairs in the little cove window. Because I only have one chair right now, I will find an accent chair to add to the mix. I am going to paint walls, glaze walls, add window treatments and pillows, and find some tables to work. It will be fun to show you how the whole room comes together one step at a time.
I love how you can easily move the little furniture pieces around and get a feel for what would be the best in the space. Out of these 3 floor plans, I think I will go for the third one right now. I like having the sofa facing the front door and I like having the chairs in the little cove window. Because I only have one chair right now, I will find an accent chair to add to the mix. I am going to paint walls, glaze walls, add window treatments and pillows, and find some tables to work. It will be fun to show you how the whole room comes together one step at a time.Bedroom
Now my bedroom is a little further along than my living room. I got this bedding a few years ago and I love it so I am designing the whole room around that. For right now, we are keeping the bed but are looking for new nightstands to go with it. I just barely glazed the walls to go with it and I love how it pulled my bedding in and made it feel so warm. I have a fairly large bedroom so I wanted to create a floor plan to see what the best way to add a reading corner would be.

 The layout of this room makes it very easy to know where to put the bed automatically, it is the only open wall in the whole room that doesn't have windows or doors on it. I have 2 storage ottomans that James and I built that I would like to keep in the room, so they are in every floor plan.
The layout of this room makes it very easy to know where to put the bed automatically, it is the only open wall in the whole room that doesn't have windows or doors on it. I have 2 storage ottomans that James and I built that I would like to keep in the room, so they are in every floor plan.


 Now if you look at all 3 floor plans, probably the best one suited for the space is the third one, the one with 2 chairs. I am not canceling that one out, but it is kind of important for me to have a loveseat in the room and here is why: I want this corner to be a reading area for James and I. I would love for this corner to be a scripture corner for us to be able to read together and I think it would be more effective if we had a loveseat and could sit together as opposed to different chairs. I will look on KSL and see what I can find, but I am definitely gearing towards a loveseat even though the chair floor plan seems to work better. We will see as time unfolds what we end up with.
Now if you look at all 3 floor plans, probably the best one suited for the space is the third one, the one with 2 chairs. I am not canceling that one out, but it is kind of important for me to have a loveseat in the room and here is why: I want this corner to be a reading area for James and I. I would love for this corner to be a scripture corner for us to be able to read together and I think it would be more effective if we had a loveseat and could sit together as opposed to different chairs. I will look on KSL and see what I can find, but I am definitely gearing towards a loveseat even though the chair floor plan seems to work better. We will see as time unfolds what we end up with.

 The layout of this room makes it very easy to know where to put the bed automatically, it is the only open wall in the whole room that doesn't have windows or doors on it. I have 2 storage ottomans that James and I built that I would like to keep in the room, so they are in every floor plan.
The layout of this room makes it very easy to know where to put the bed automatically, it is the only open wall in the whole room that doesn't have windows or doors on it. I have 2 storage ottomans that James and I built that I would like to keep in the room, so they are in every floor plan.

 Now if you look at all 3 floor plans, probably the best one suited for the space is the third one, the one with 2 chairs. I am not canceling that one out, but it is kind of important for me to have a loveseat in the room and here is why: I want this corner to be a reading area for James and I. I would love for this corner to be a scripture corner for us to be able to read together and I think it would be more effective if we had a loveseat and could sit together as opposed to different chairs. I will look on KSL and see what I can find, but I am definitely gearing towards a loveseat even though the chair floor plan seems to work better. We will see as time unfolds what we end up with.
Now if you look at all 3 floor plans, probably the best one suited for the space is the third one, the one with 2 chairs. I am not canceling that one out, but it is kind of important for me to have a loveseat in the room and here is why: I want this corner to be a reading area for James and I. I would love for this corner to be a scripture corner for us to be able to read together and I think it would be more effective if we had a loveseat and could sit together as opposed to different chairs. I will look on KSL and see what I can find, but I am definitely gearing towards a loveseat even though the chair floor plan seems to work better. We will see as time unfolds what we end up with.Space Planning Rules:
-Try to leave walk ways of 3 feet. If you have a part of the room that you walk through often, you should always have around 3 feet to walk through that area, anything less and it would feel crowded and you could easily hit corners.
-The space between a coffee table/ottoman and the sofa should be 18". Leave space to walk and to be able to sit down, but you want it close enough to be able to set something on it or put your feet up.
-Try not to put your bed on the same wall as the door you are entering into. Anyone who has heard of Feng Shui, this is a Feng Shui rule that I ALWAYS follow! I know that on occasion that is the only wall to put it on, but definitely try not to. It is very uninviting to walk into a room and have the bed on the side of you and opposed to facing you. Always try to have the bed facing the entry door.
-Another Feng Shui rule that I always follow: Never have your desk facing away from the entry door. When in your office, you should always have the desk facing the entry door and never have your back to the door. If you have ever had this, you may notice the feeling it creates. I have a husband that loves to try and sneak up on me and I had this once and I was constantly looking over my shoulder to see if he was coming behind me. It is not a comfortable layout and should be avoided at every chance possible.
-Along with that, when entering into a room, don't have the back of a sofa facing where you walk in. Again, this is very uninviting and won't make people comfortable to come into the room.
-Now this isn't necessarily a general rule, but this is MY rule! Do not have every piece of furniture facing the t.v.! Create sitting areas that are facing each other. The t.v. does not need to be the only focus of the room. I can't stand it when you go into a room and you are trying to have conversation and you are all facing the same direction practically. I always try to have a chair facing away from the t.v and facing the sofa arrangement, it makes for a much more comfortable conversation area.










I'm kind of proud of myself that I have followed some of these rules without really "knowing" them :) I love this blog, by the way. Keep up on the tips!!
ReplyDelete